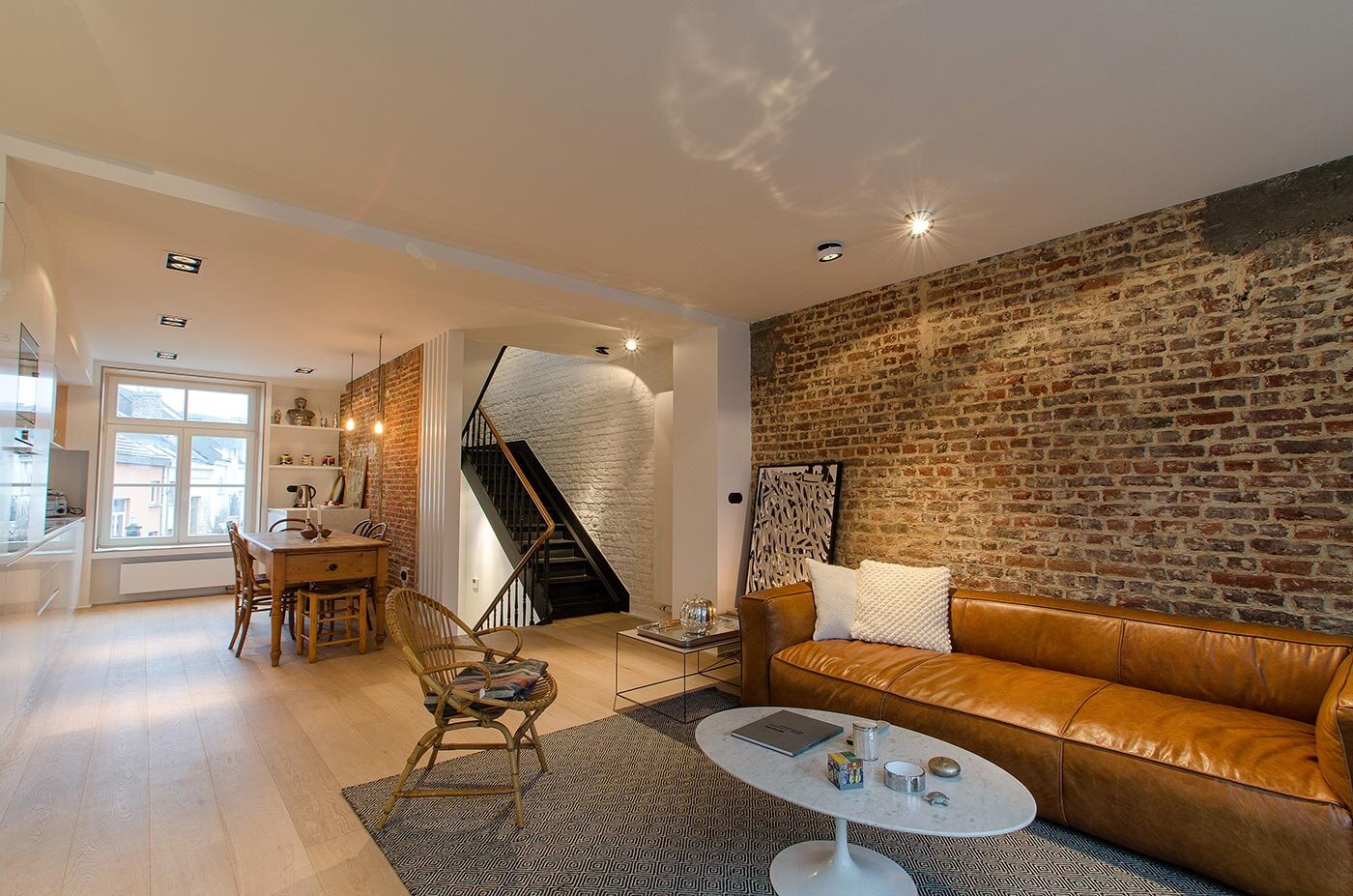Stassart













STASSART
Type: Rénovation
Programme: Résidentiel
Localisation: Ixelles
Phase: Livré
Surface: 90m2
Photographe: Pierre Ghysbrecht
